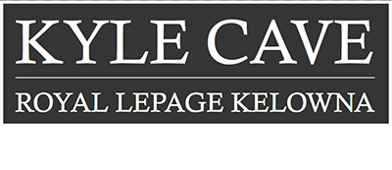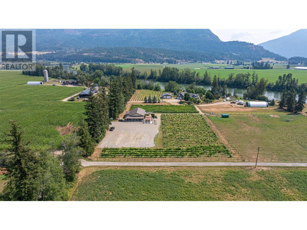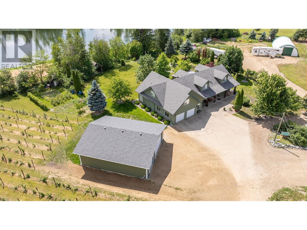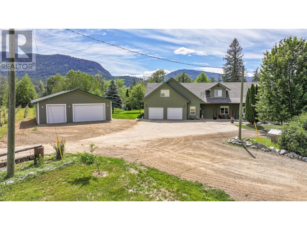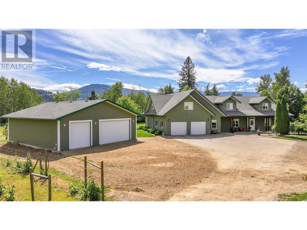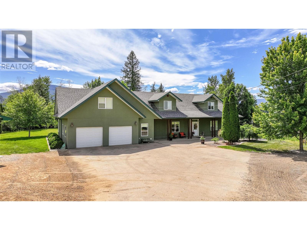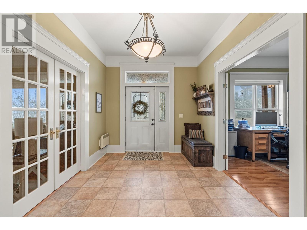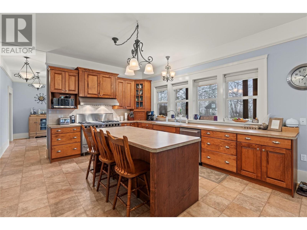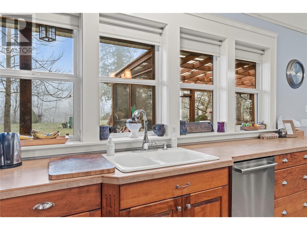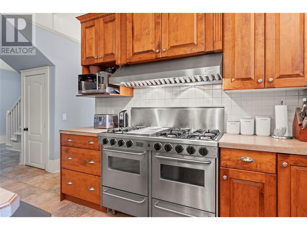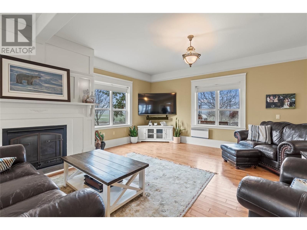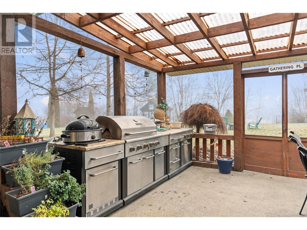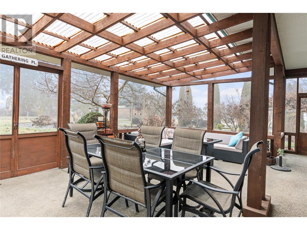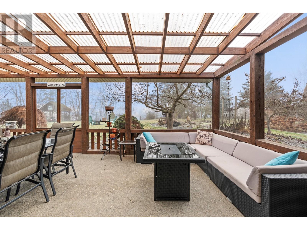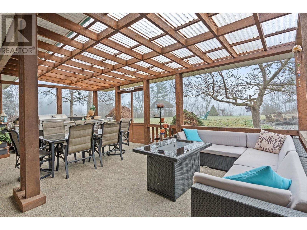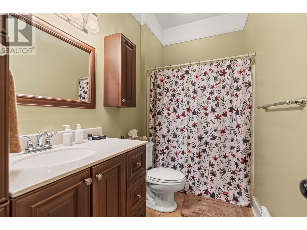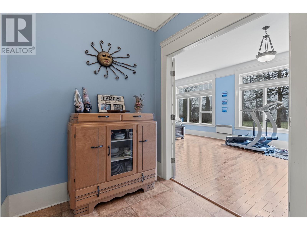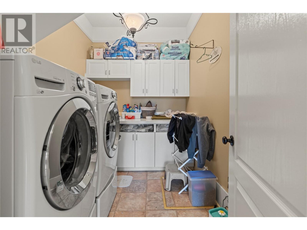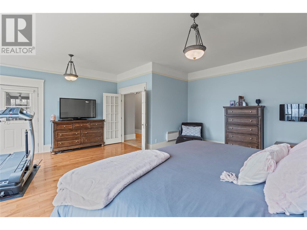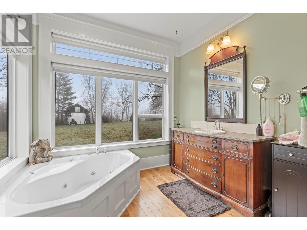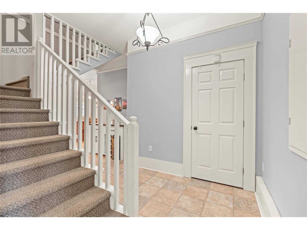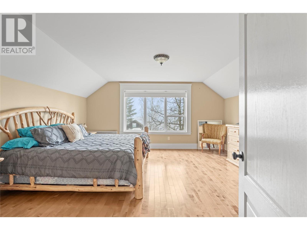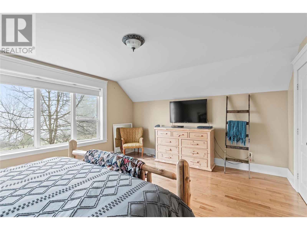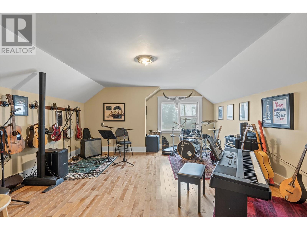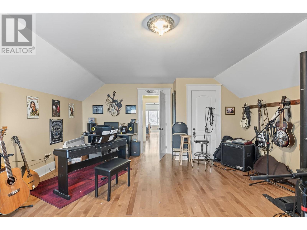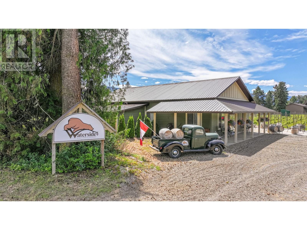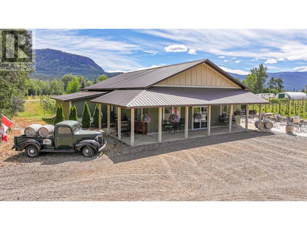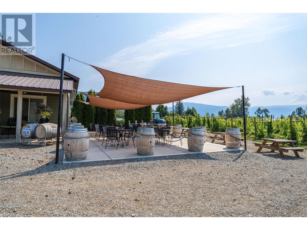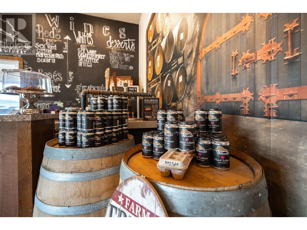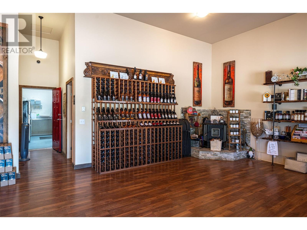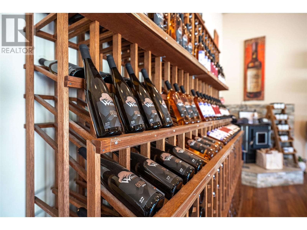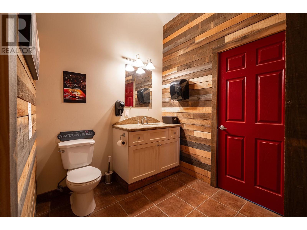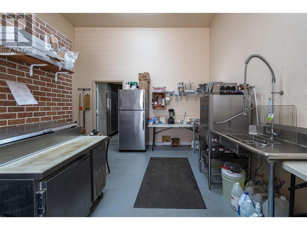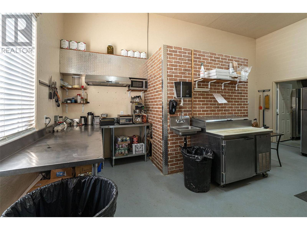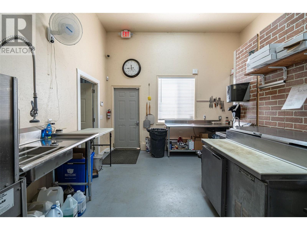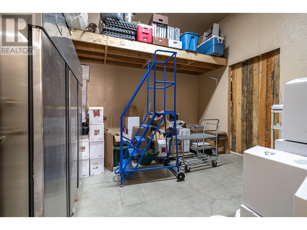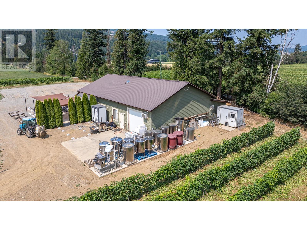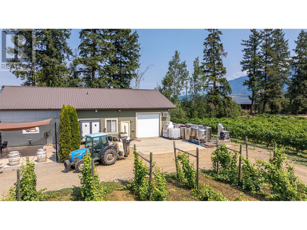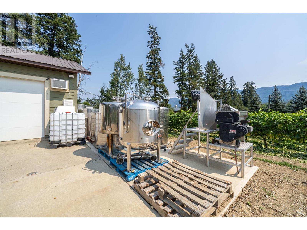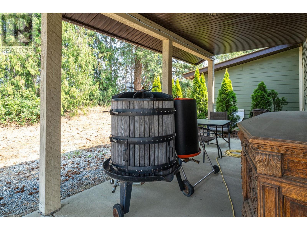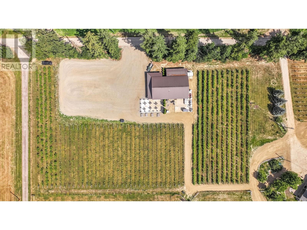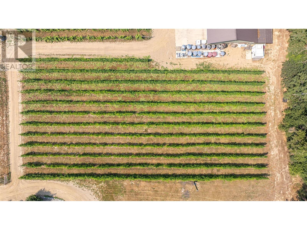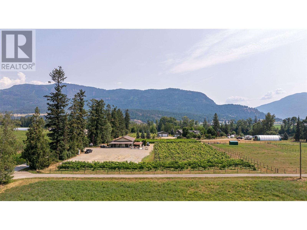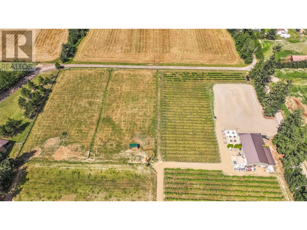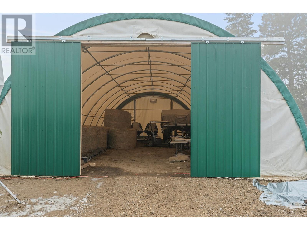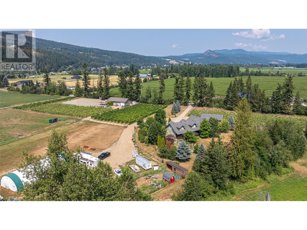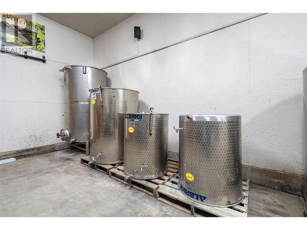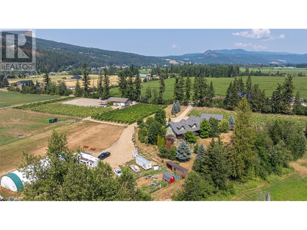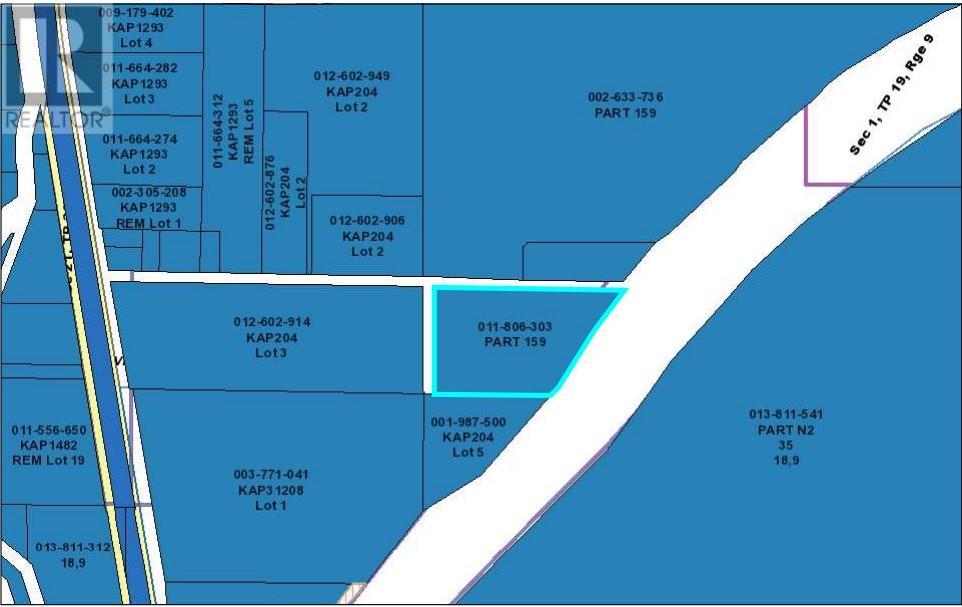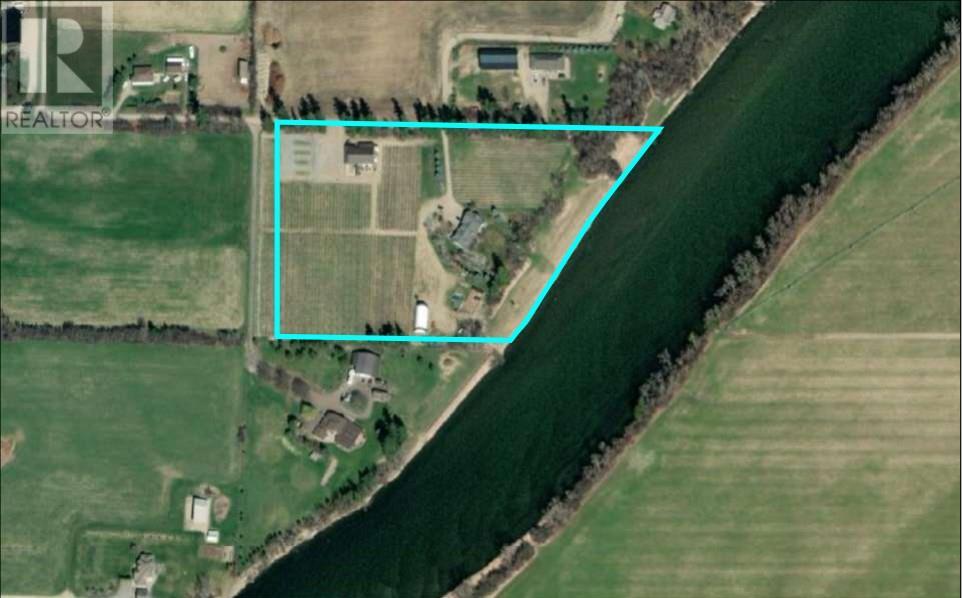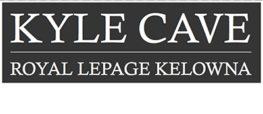70 Waterside Road
Enderby, British Columbia V0E1V3
$2,999,000
ID# 10302243
| Bathroom Total | 3 |
| Bedrooms Total | 5 |
| Half Bathrooms Total | 0 |
| Year Built | 1997 |
| Flooring Type | Carpeted, Hardwood, Vinyl |
| Heating Type | Baseboard heaters |
| Heating Fuel | Electric |
| Stories Total | 2 |
| Bedroom | Second level | 16'0'' x 20'0'' |
| Bedroom | Second level | 8'0'' x 14'0'' |
| Bedroom | Second level | 8'0'' x 14'0'' |
| Family room | Second level | 18'0'' x 26'0'' |
| Bedroom | Second level | 16'0'' x 16'0'' |
| Full bathroom | Second level | 6'0'' x 14'0'' |
| Foyer | Second level | 8'0'' x 23'0'' |
| Mud room | Main level | 7'0'' x 12'0'' |
| Laundry room | Main level | 7'0'' x 10'0'' |
| 4pc Ensuite bath | Main level | 9'0'' x 13'0'' |
| Primary Bedroom | Main level | 20'0'' x 21'0'' |
| Full bathroom | Main level | 5'0'' x 10'0'' |
| Den | Main level | 10'0'' x 12'0'' |
| Foyer | Main level | 10'0'' x 15'0'' |
| Living room | Main level | 17'0'' x 28'0'' |
| Dining room | Main level | 10'0'' x 14'0'' |
| Kitchen | Main level | 14'0'' x 15'0'' |
The trade marks displayed on this site, including CREA®, MLS®, Multiple Listing Service®, and the associated logos and design marks are owned by the Canadian Real Estate Association. REALTOR® is a trade mark of REALTOR® Canada Inc., a corporation owned by Canadian Real Estate Association and the National Association of REALTORS®. Other trade marks may be owned by real estate boards and other third parties. Nothing contained on this site gives any user the right or license to use any trade mark displayed on this site without the express permission of the owner.
real estate sites by WEBKITS
