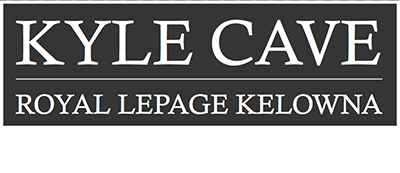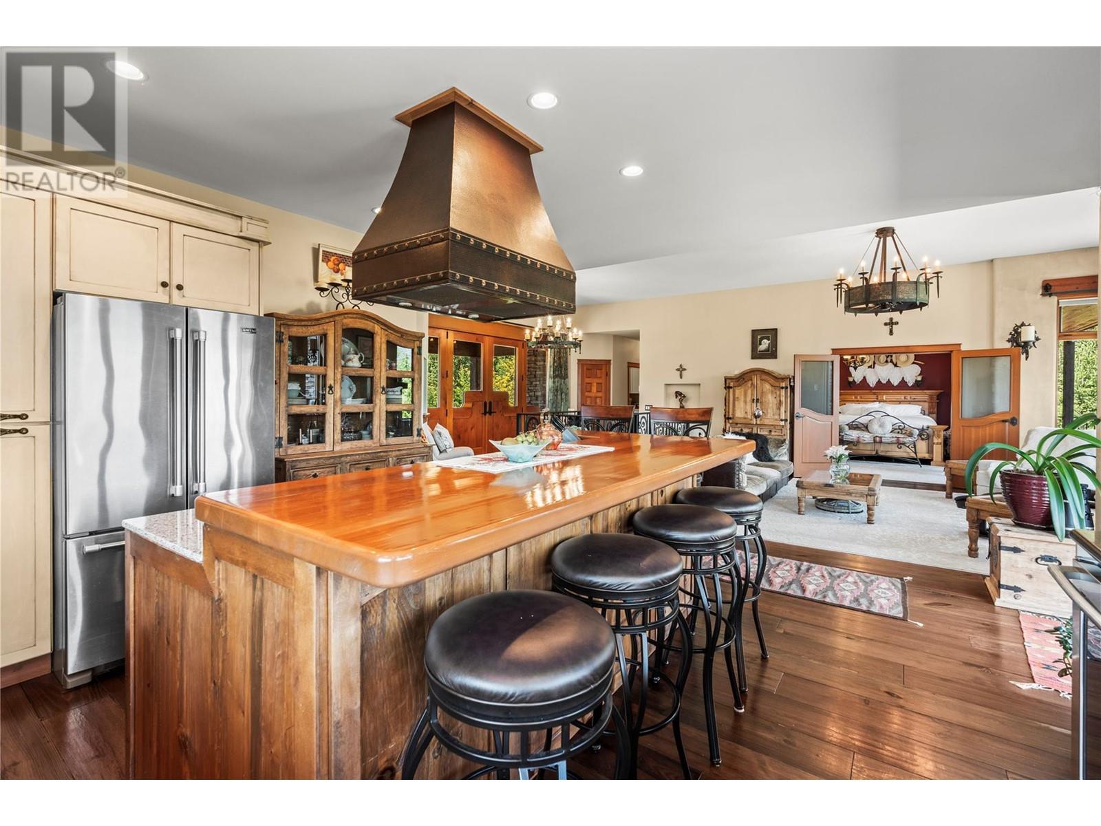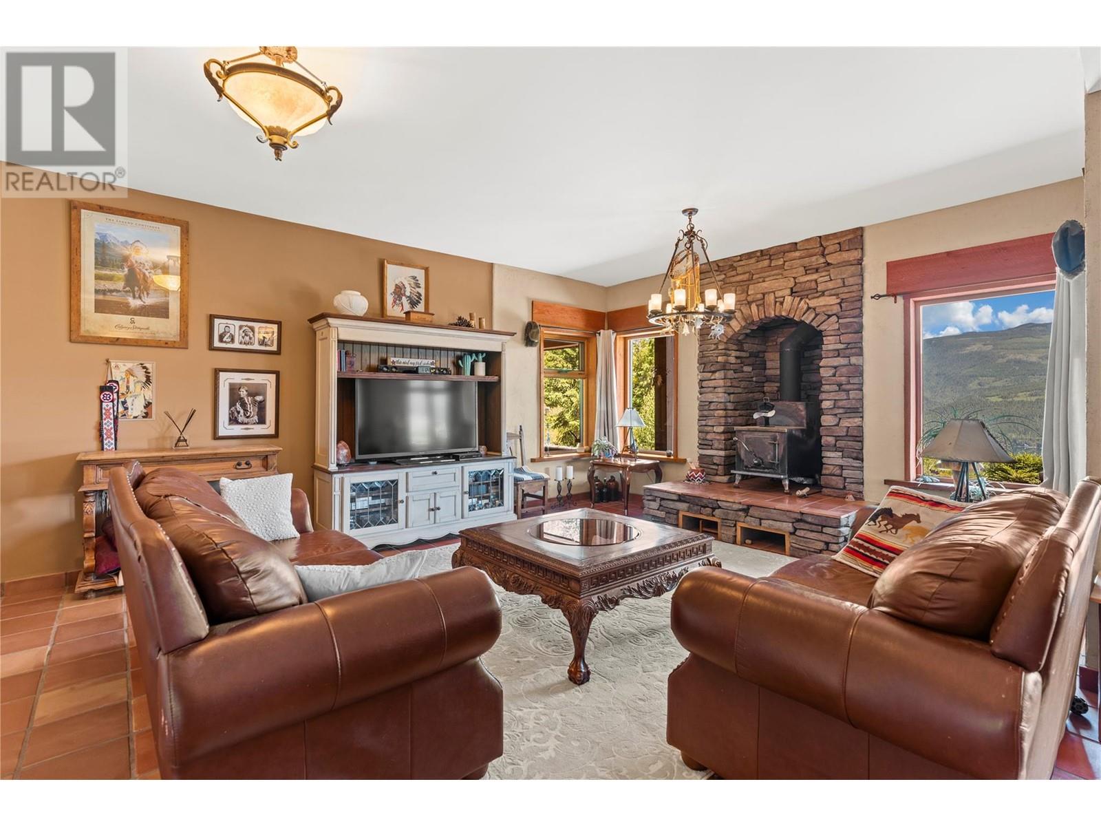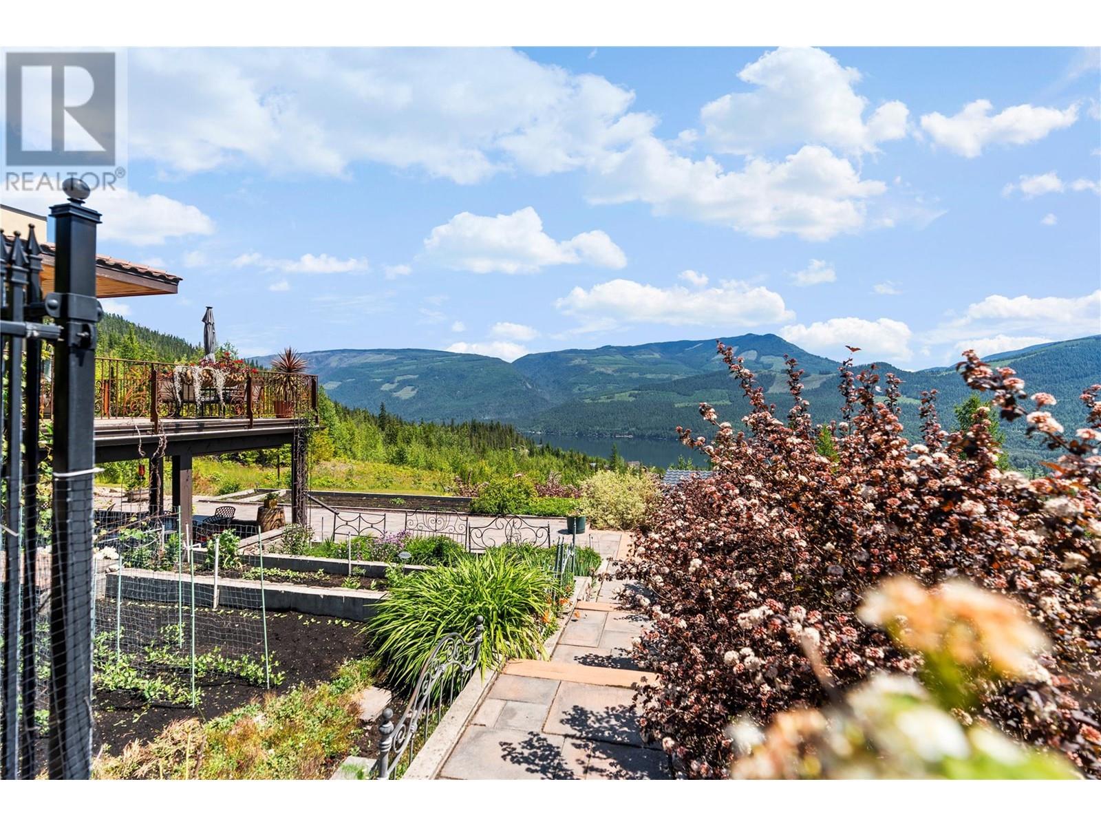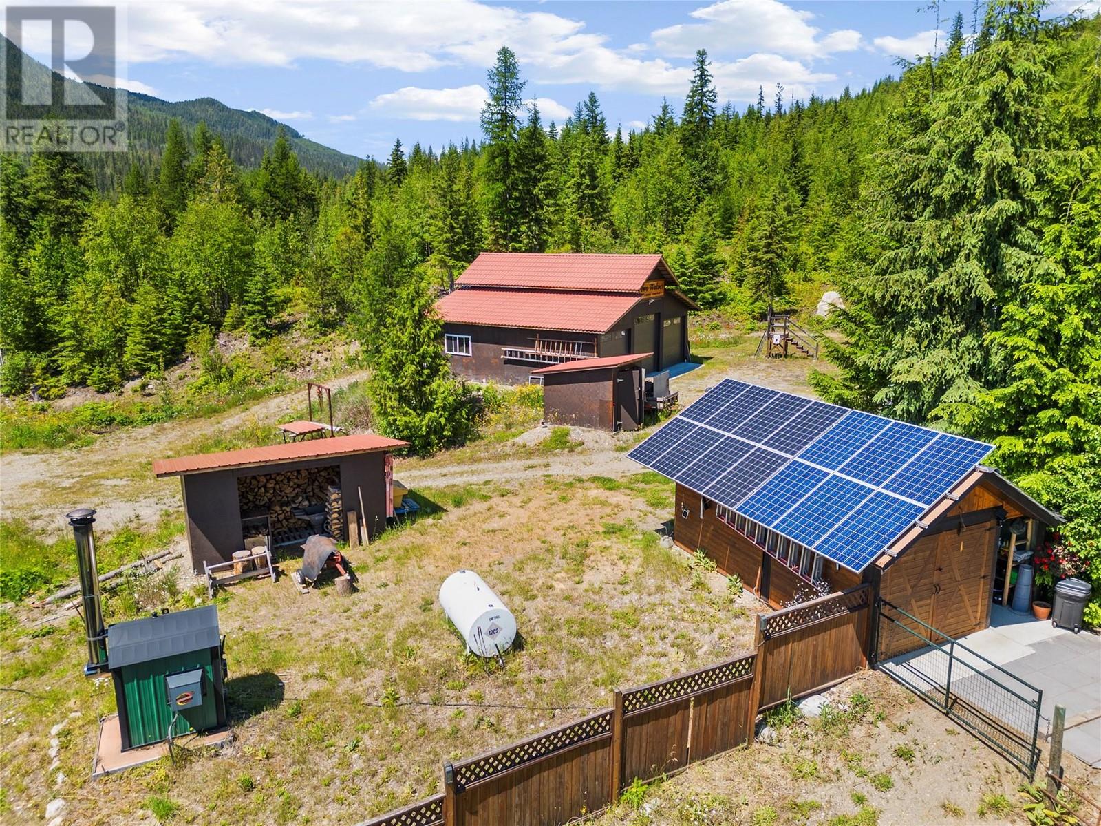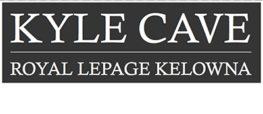1309 Eagle Ridge Road
Lumby, British Columbia V0E2G4
$3,498,000
ID# 10318260
| Bathroom Total | 3 |
| Bedrooms Total | 3 |
| Half Bathrooms Total | 0 |
| Year Built | 2011 |
| Flooring Type | Wood, Tile, Vinyl |
| Heating Type | Hot Water, Stove, See remarks |
| Heating Fuel | Other, Wood |
| Stories Total | 2 |
| Utility room | Lower level | 12'2'' x 7'4'' |
| Other | Lower level | 15'6'' x 7'11'' |
| Full bathroom | Lower level | 11'5'' x 9'6'' |
| Kitchen | Lower level | 10'6'' x 9'6'' |
| Bedroom | Lower level | 13'5'' x 11'0'' |
| Living room | Lower level | 23'7'' x 23'7'' |
| Other | Lower level | 27'3'' x 26'10'' |
| Laundry room | Main level | 9'3'' x 5'0'' |
| Office | Main level | 14'1'' x 8'9'' |
| 5pc Ensuite bath | Main level | 18'0'' x 10'8'' |
| Primary Bedroom | Main level | 18'1'' x 15'10'' |
| Full bathroom | Main level | 9'0'' x 7'0'' |
| Bedroom | Main level | 11'0'' x 10'5'' |
| Living room | Main level | 31'4'' x 26'4'' |
| Kitchen | Main level | 19'3'' x 16'6'' |
The trade marks displayed on this site, including CREA®, MLS®, Multiple Listing Service®, and the associated logos and design marks are owned by the Canadian Real Estate Association. REALTOR® is a trade mark of REALTOR® Canada Inc., a corporation owned by Canadian Real Estate Association and the National Association of REALTORS®. Other trade marks may be owned by real estate boards and other third parties. Nothing contained on this site gives any user the right or license to use any trade mark displayed on this site without the express permission of the owner.
real estate sites by WEBKITS
