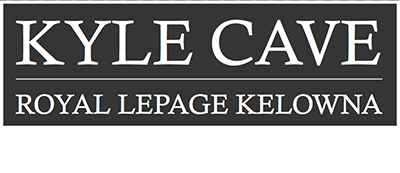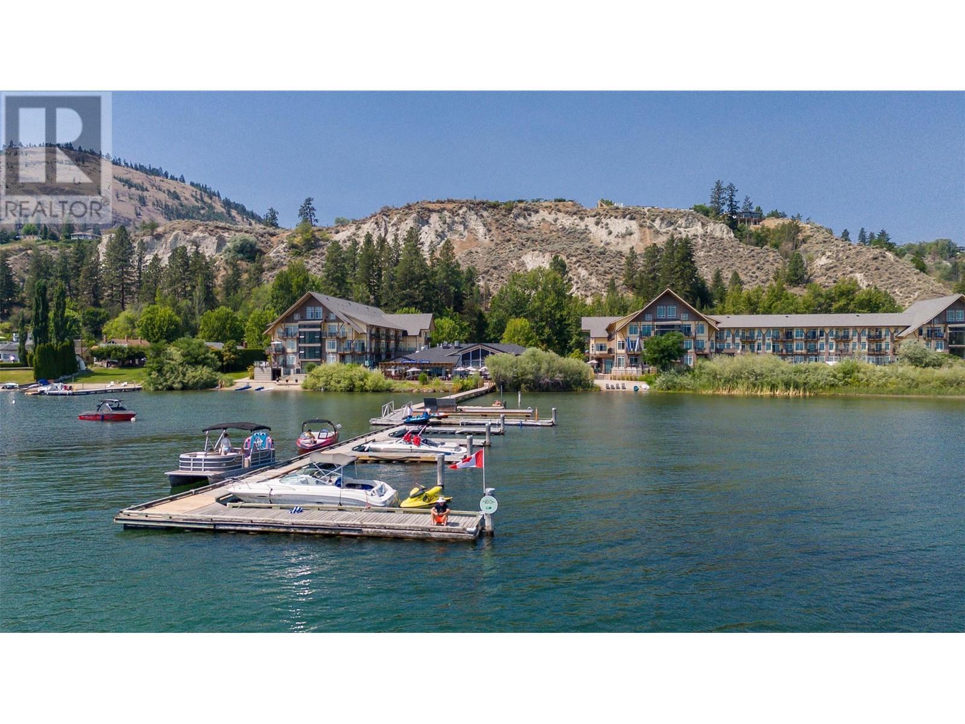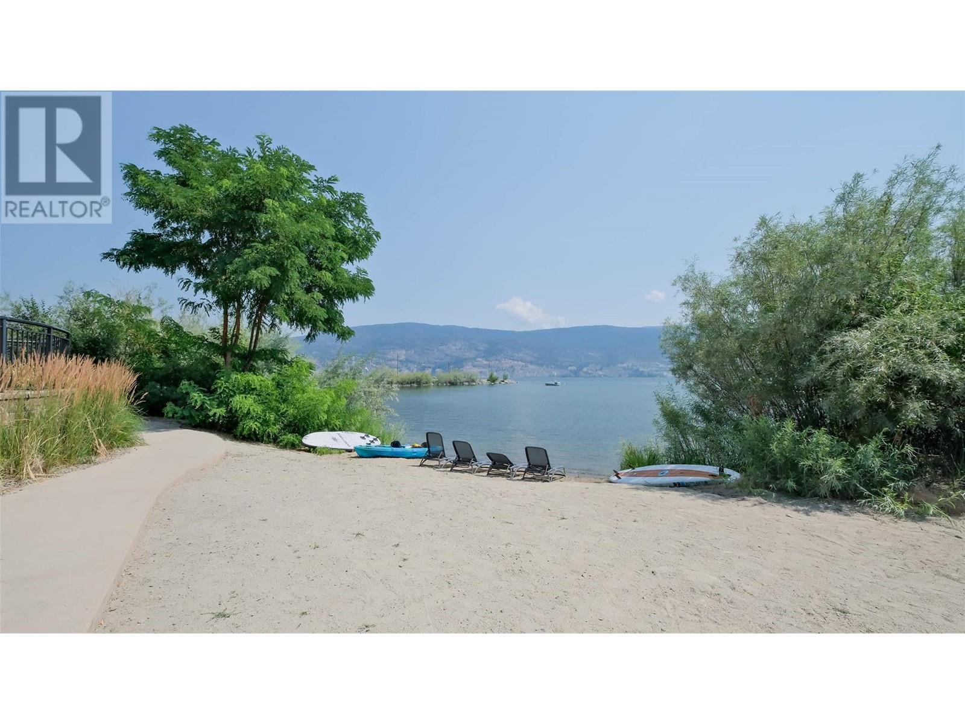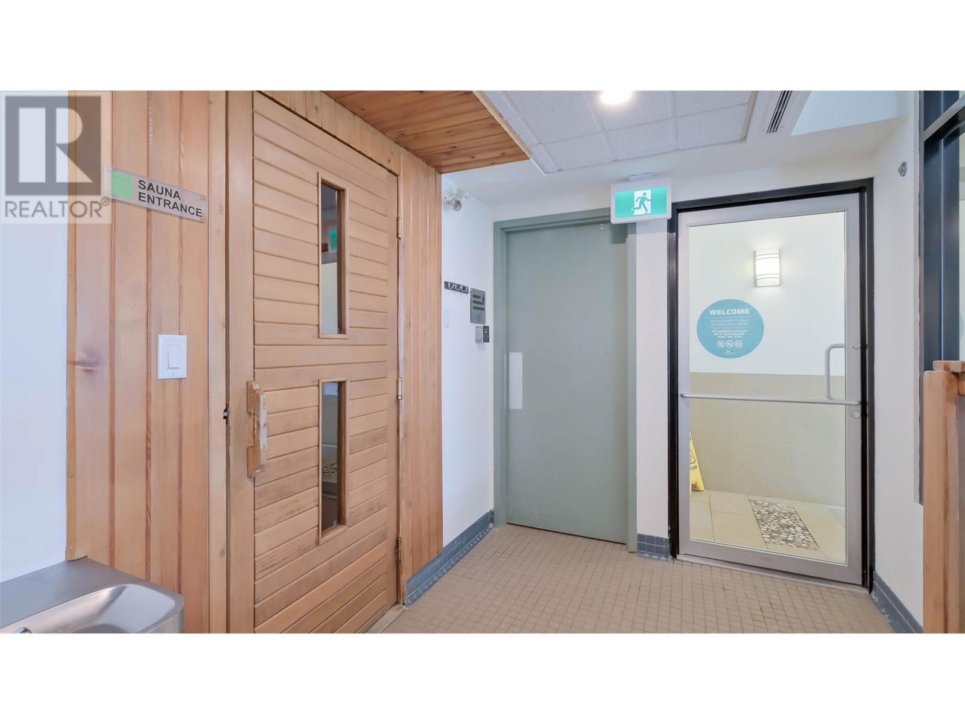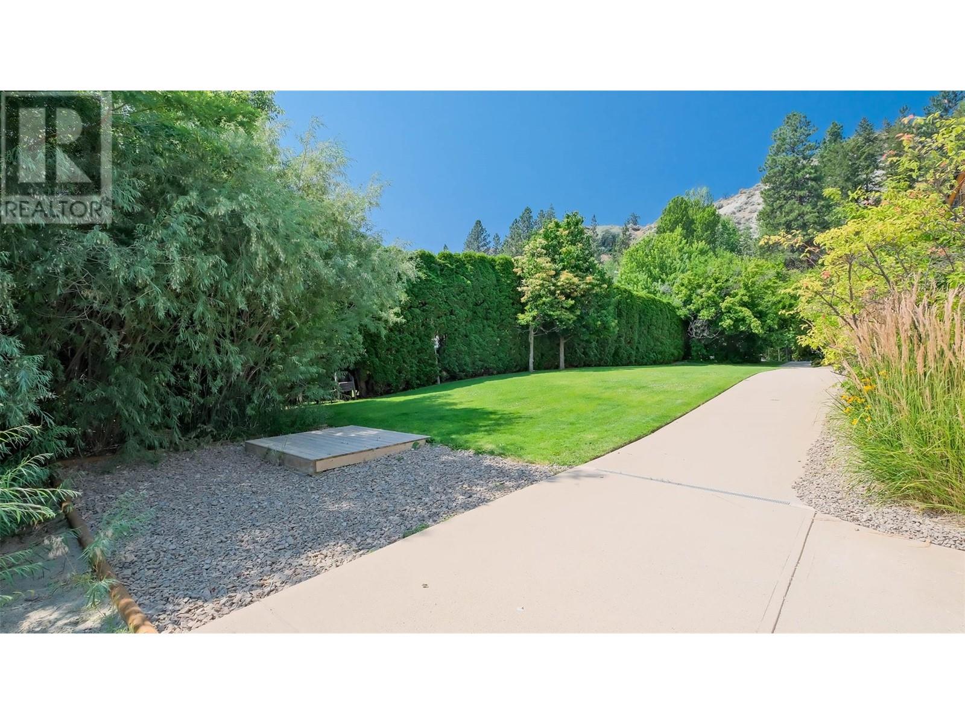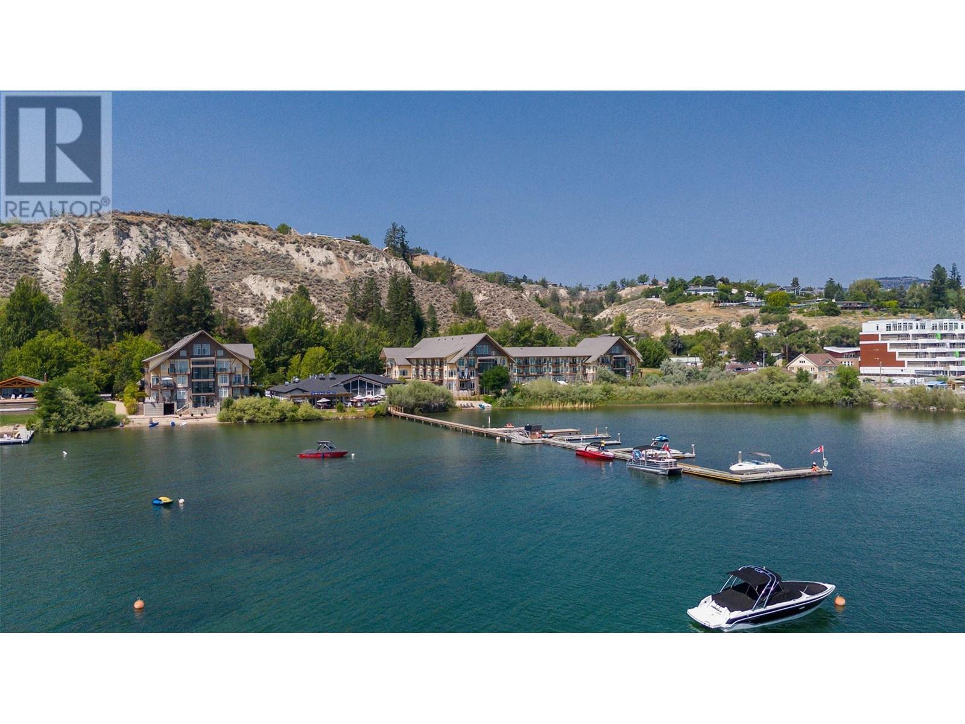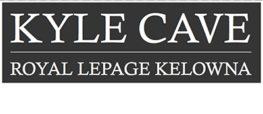12811 Lakeshore Drive S Unit# 527
Summerland, British Columbia V0H1Z1
$315,900
ID# 10318296
| Bathroom Total | 2 |
| Bedrooms Total | 2 |
| Half Bathrooms Total | 0 |
| Year Built | 2007 |
| Cooling Type | Heat Pump |
| Flooring Type | Tile, Vinyl |
| Heating Type | Heat Pump |
| Heating Fuel | Geo Thermal |
| Stories Total | 1 |
| Primary Bedroom | Main level | 17'6'' x 9'9'' |
| Living room | Main level | 15'7'' x 12'8'' |
| Kitchen | Main level | 10'8'' x 10'1'' |
| 4pc Ensuite bath | Main level | Measurements not available |
| Dining room | Main level | 13'0'' x 11'4'' |
| Bedroom | Main level | 11'5'' x 10'4'' |
| 3pc Bathroom | Main level | Measurements not available |
The trade marks displayed on this site, including CREA®, MLS®, Multiple Listing Service®, and the associated logos and design marks are owned by the Canadian Real Estate Association. REALTOR® is a trade mark of REALTOR® Canada Inc., a corporation owned by Canadian Real Estate Association and the National Association of REALTORS®. Other trade marks may be owned by real estate boards and other third parties. Nothing contained on this site gives any user the right or license to use any trade mark displayed on this site without the express permission of the owner.
real estate sites by WEBKITS
