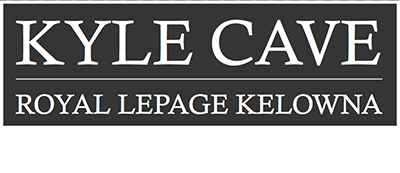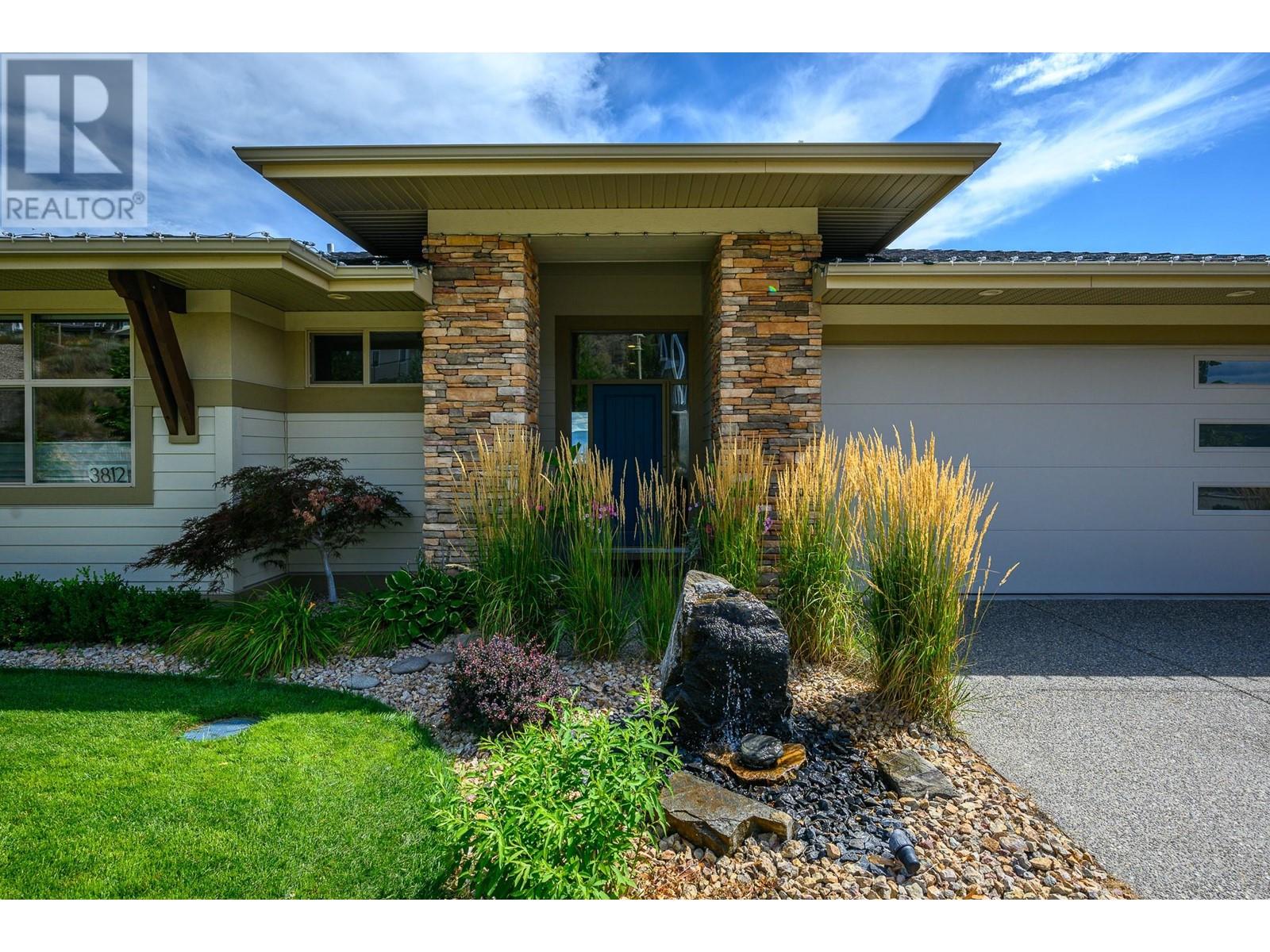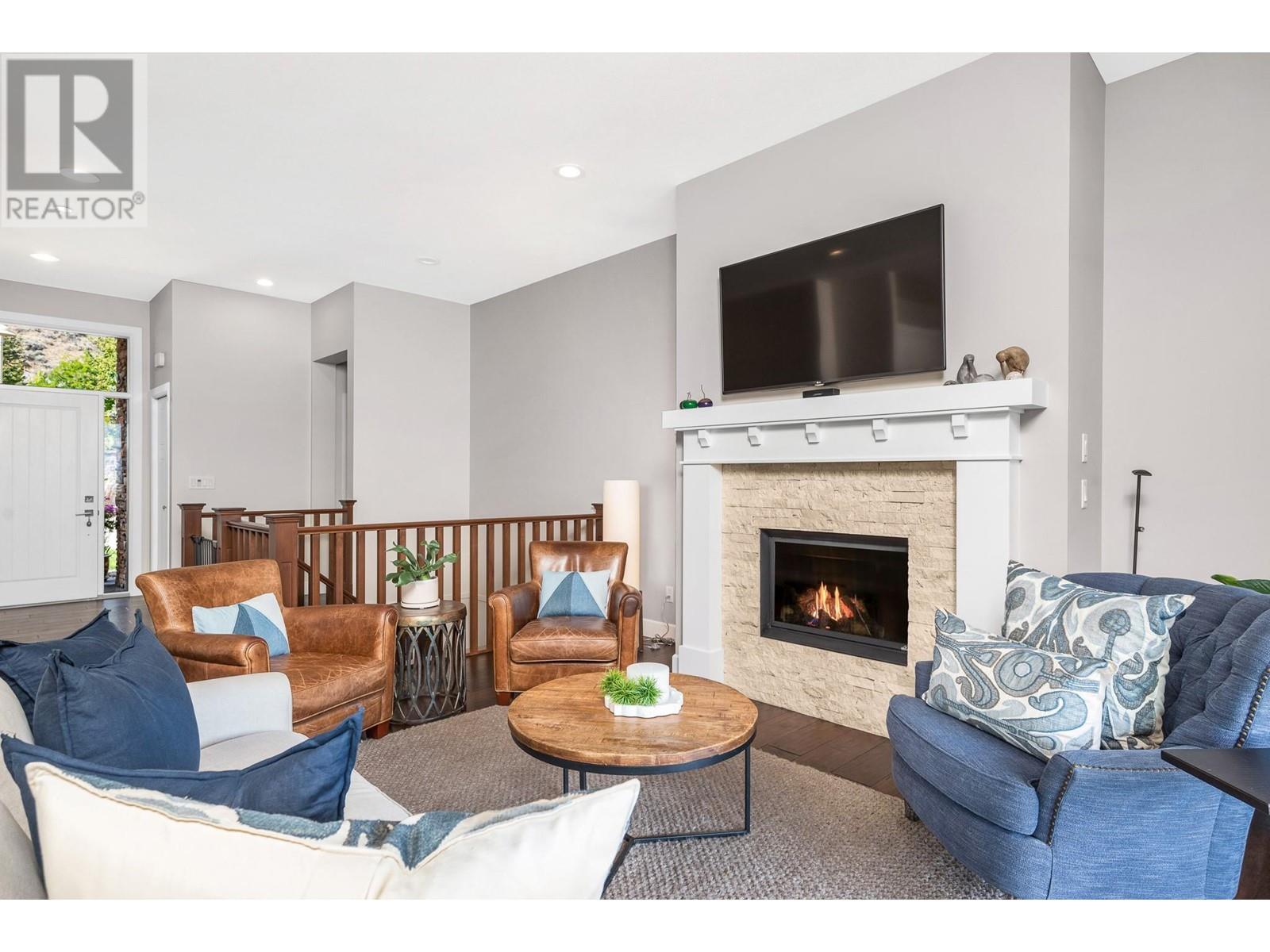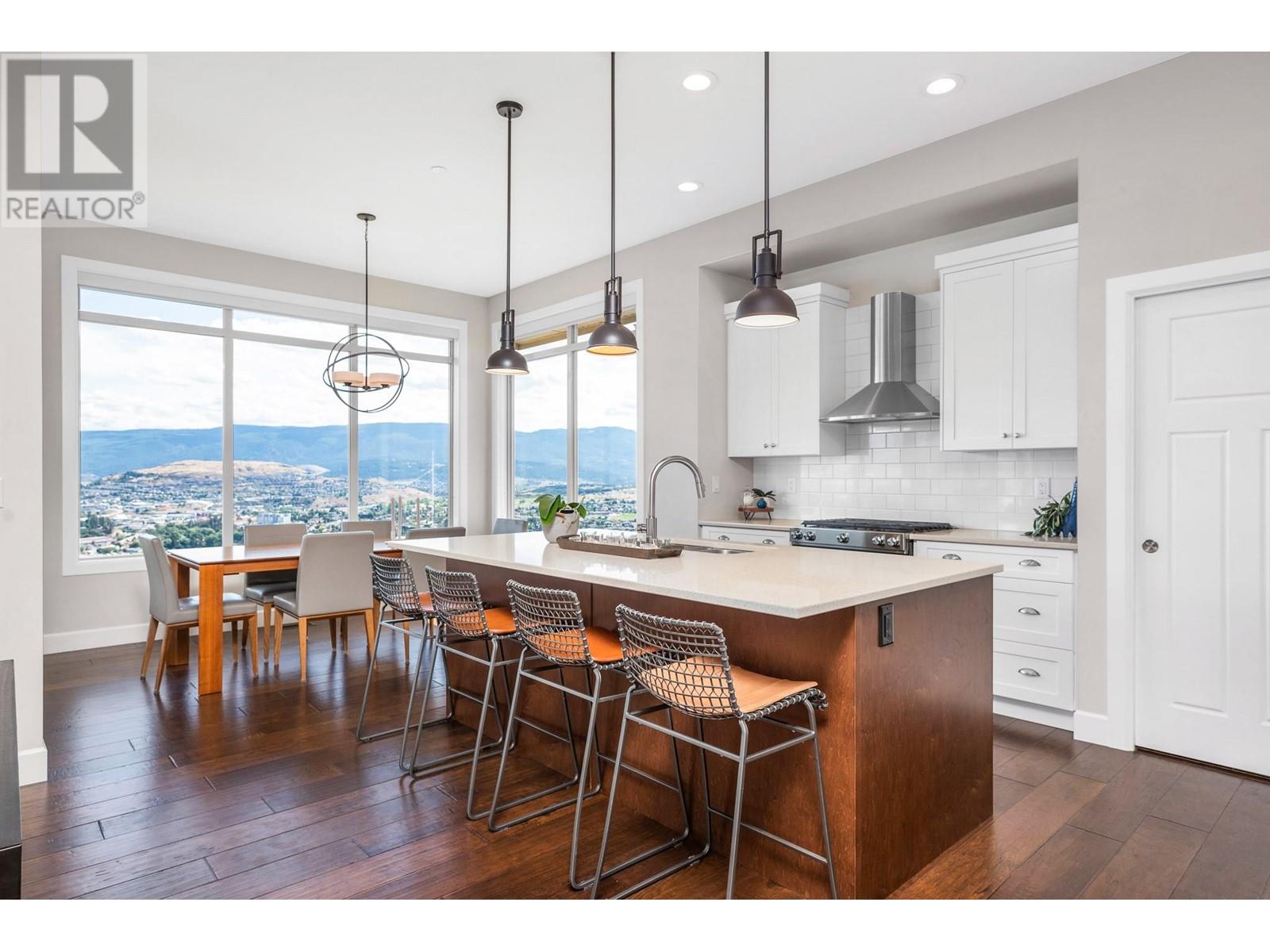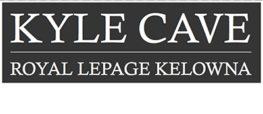3812 Terrapin Place
Vernon, British Columbia V1T9Y2
$1,187,900
ID# 10322186
| Bathroom Total | 3 |
| Bedrooms Total | 4 |
| Half Bathrooms Total | 0 |
| Year Built | 2014 |
| Cooling Type | Central air conditioning, Heat Pump |
| Flooring Type | Carpeted, Ceramic Tile, Hardwood |
| Heating Type | Forced air, Heat Pump, See remarks |
| Stories Total | 1 |
| Family room | Basement | 15'3'' x 13'4'' |
| Recreation room | Basement | 22'11'' x 13' |
| Bedroom | Basement | 13'3'' x 12'4'' |
| Bedroom | Basement | 11'4'' x 11'11'' |
| Full bathroom | Basement | 7'8'' x 7'7'' |
| Utility room | Basement | 15'4'' x 14'1'' |
| Wine Cellar | Basement | 13'10'' x 11' |
| Living room | Main level | 15'5'' x 14'9'' |
| Kitchen | Main level | 14'9'' x 13'9'' |
| Primary Bedroom | Main level | 17'9'' x 12' |
| Dining room | Main level | 12' x 8'10'' |
| Full ensuite bathroom | Main level | 8'1'' x 7'6'' |
| Full bathroom | Main level | 8'6'' x 5'5'' |
| Bedroom | Main level | 11'4'' x 10' |
| Foyer | Main level | 14'7'' x 5'10'' |
| Laundry room | Main level | 7'11'' x 6'1'' |
The trade marks displayed on this site, including CREA®, MLS®, Multiple Listing Service®, and the associated logos and design marks are owned by the Canadian Real Estate Association. REALTOR® is a trade mark of REALTOR® Canada Inc., a corporation owned by Canadian Real Estate Association and the National Association of REALTORS®. Other trade marks may be owned by real estate boards and other third parties. Nothing contained on this site gives any user the right or license to use any trade mark displayed on this site without the express permission of the owner.
real estate sites by WEBKITS
