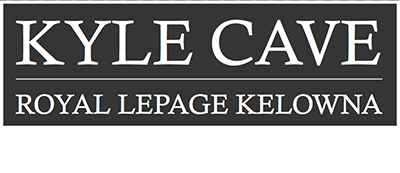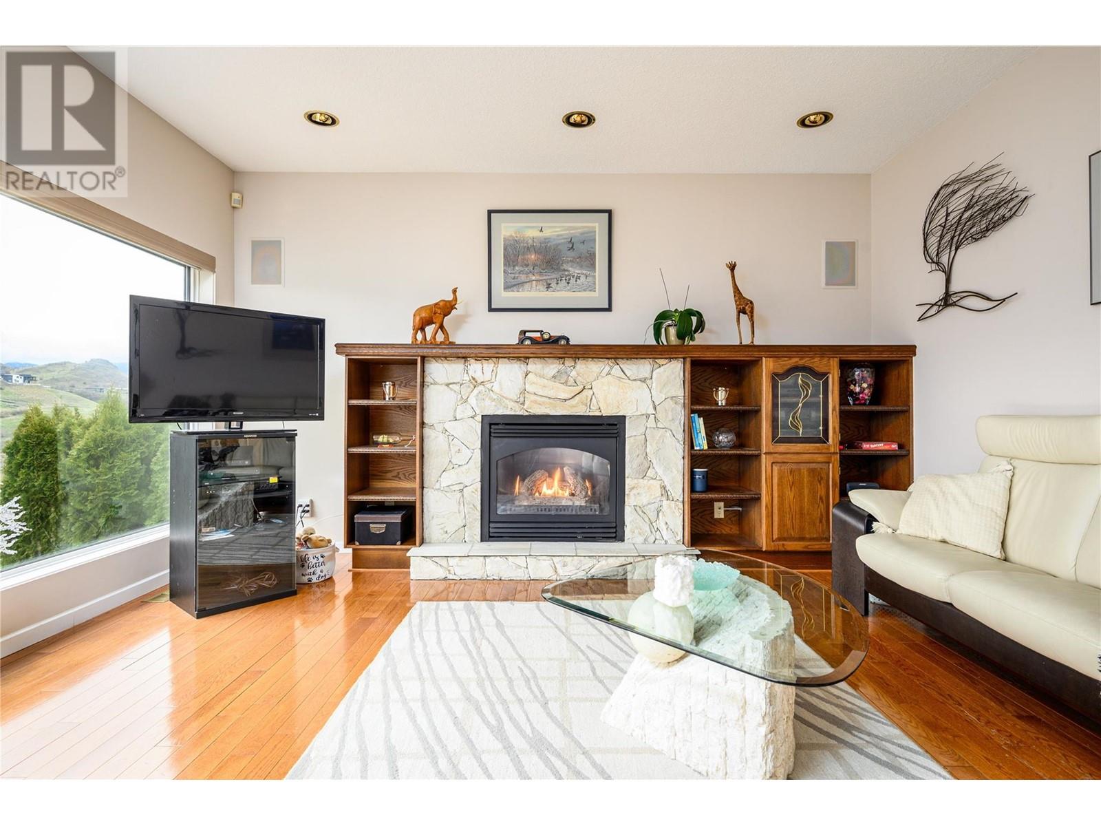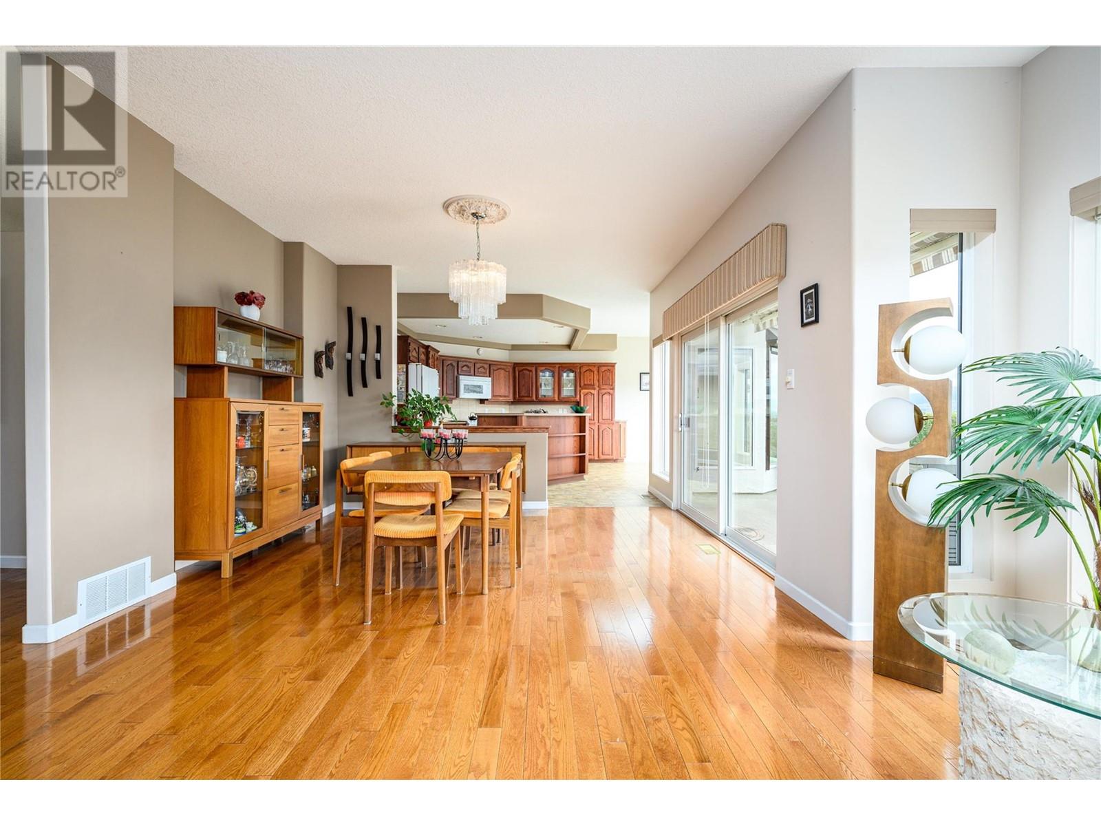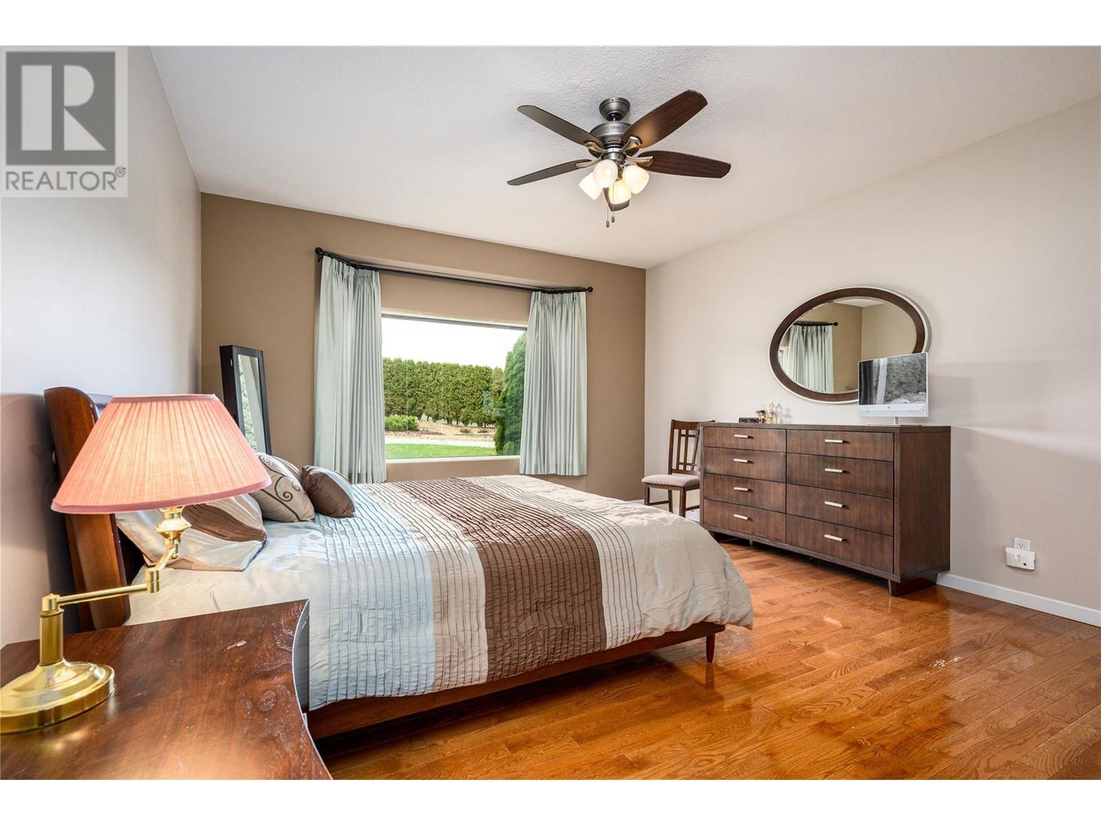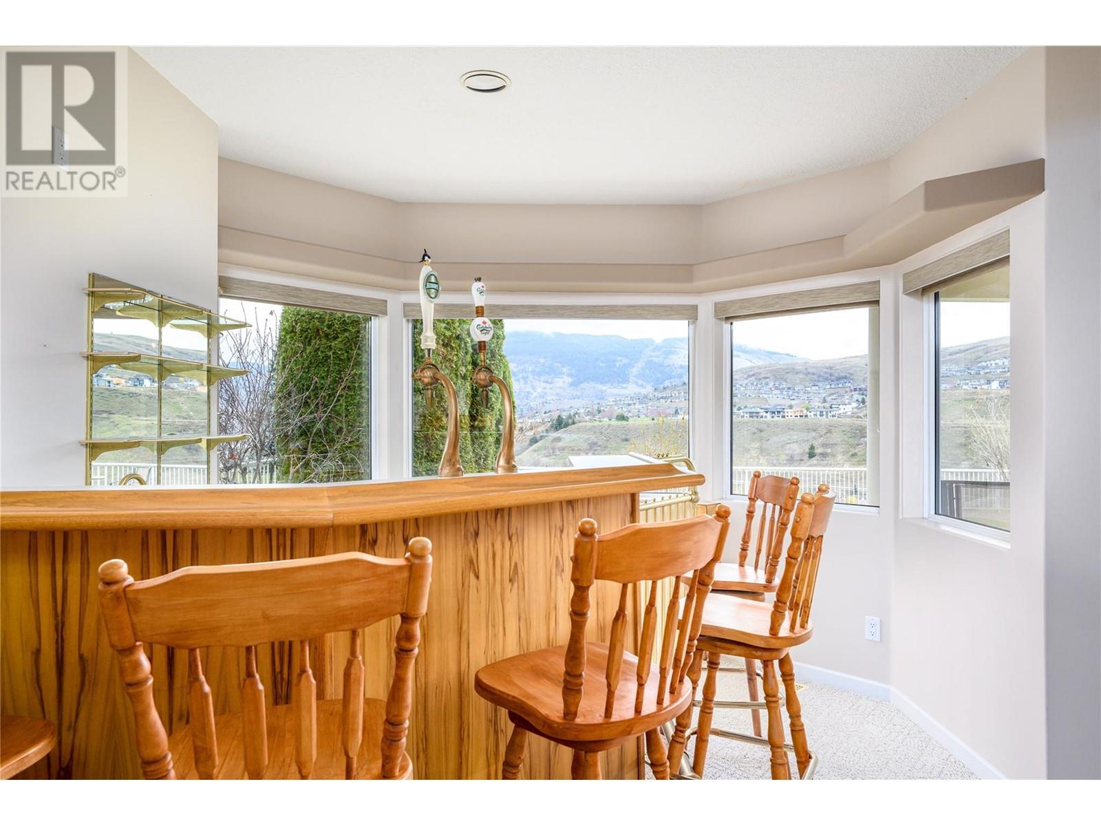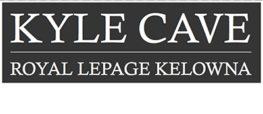305 Country Estate Place
Vernon, British Columbia V1B2W7
$985,000
ID# 10323657
| Bathroom Total | 3 |
| Bedrooms Total | 3 |
| Half Bathrooms Total | 1 |
| Year Built | 1994 |
| Cooling Type | Central air conditioning |
| Flooring Type | Carpeted, Ceramic Tile, Hardwood |
| Heating Type | See remarks |
| Stories Total | 1 |
| Utility room | Basement | 9'6'' x 6'7'' |
| Storage | Basement | 13'6'' x 4'2'' |
| Recreation room | Basement | 26'2'' x 19'10'' |
| Storage | Basement | 19'0'' x 19'0'' |
| Bedroom | Basement | 10'1'' x 13'8'' |
| Bedroom | Basement | 9'3'' x 13'8'' |
| Other | Basement | 13'6'' x 9'1'' |
| Full bathroom | Basement | 5'11'' x 9'10'' |
| Partial bathroom | Main level | 5'11'' x 4'6'' |
| 5pc Ensuite bath | Main level | 10'2'' x 11'2'' |
| Dining nook | Main level | 10'11'' x 7'10'' |
| Dining room | Main level | 10'6'' x 12'9'' |
| Other | Main level | 26'1'' x 30'0'' |
| Kitchen | Main level | 12'10'' x 14'7'' |
| Laundry room | Main level | 12'7'' x 7'10'' |
| Living room | Main level | 20'6'' x 14'11'' |
| Primary Bedroom | Main level | 13'10'' x 17'0'' |
The trade marks displayed on this site, including CREA®, MLS®, Multiple Listing Service®, and the associated logos and design marks are owned by the Canadian Real Estate Association. REALTOR® is a trade mark of REALTOR® Canada Inc., a corporation owned by Canadian Real Estate Association and the National Association of REALTORS®. Other trade marks may be owned by real estate boards and other third parties. Nothing contained on this site gives any user the right or license to use any trade mark displayed on this site without the express permission of the owner.
real estate sites by WEBKITS
