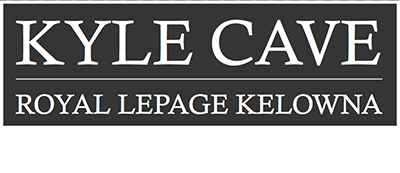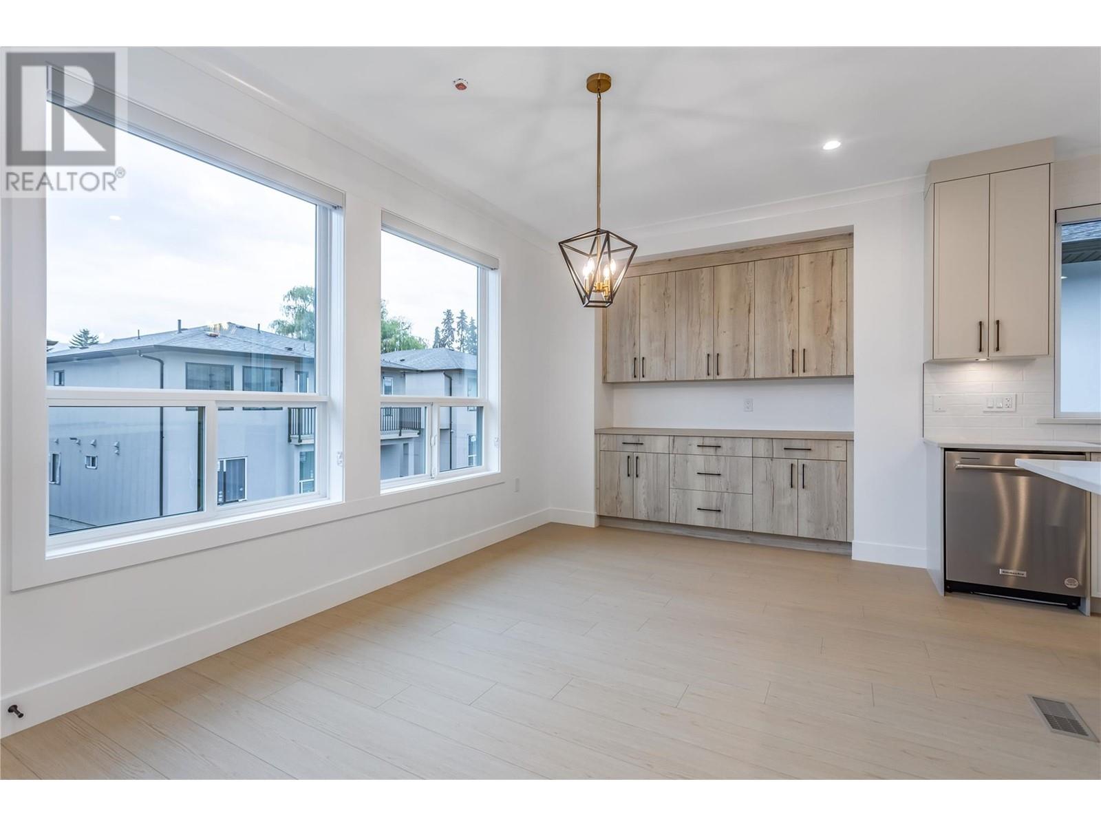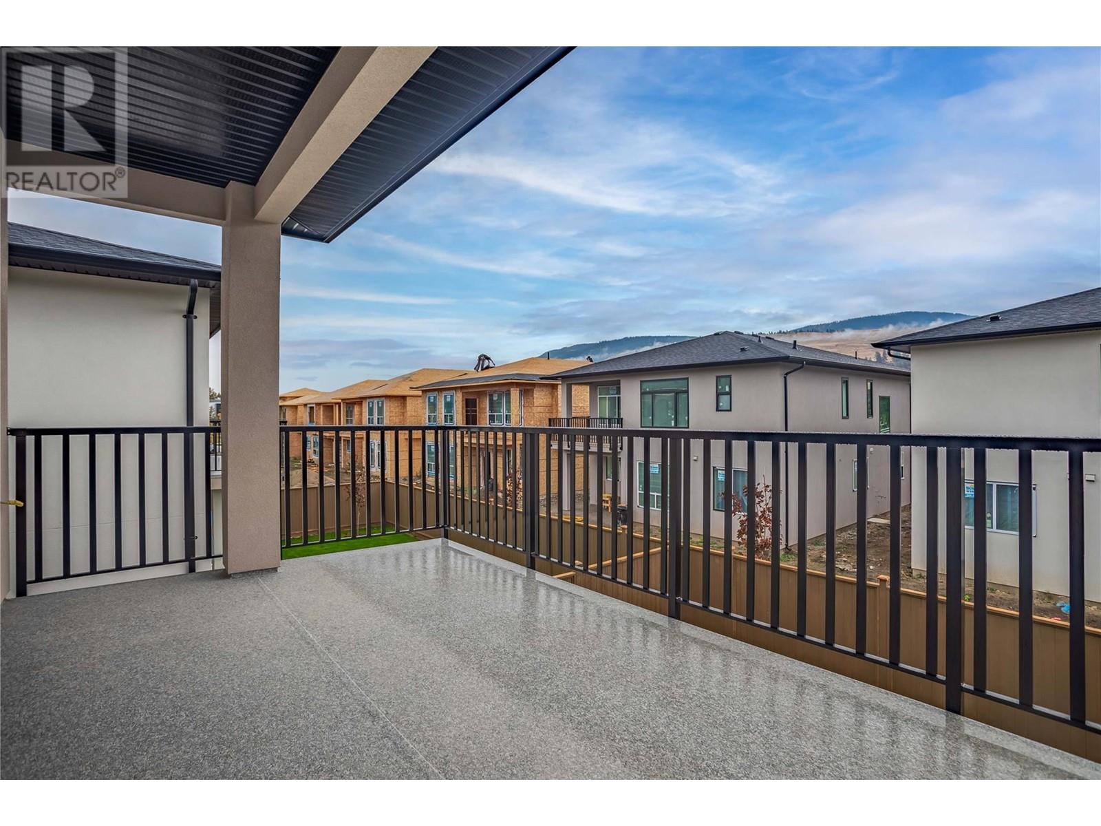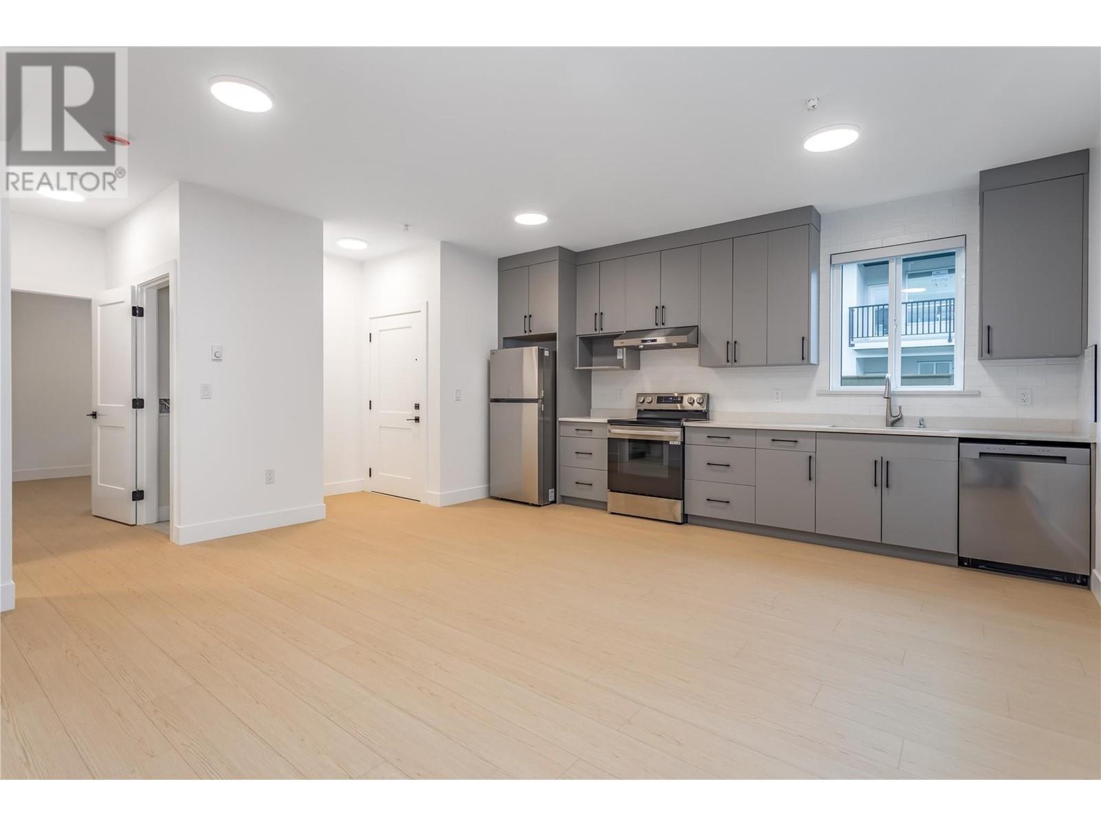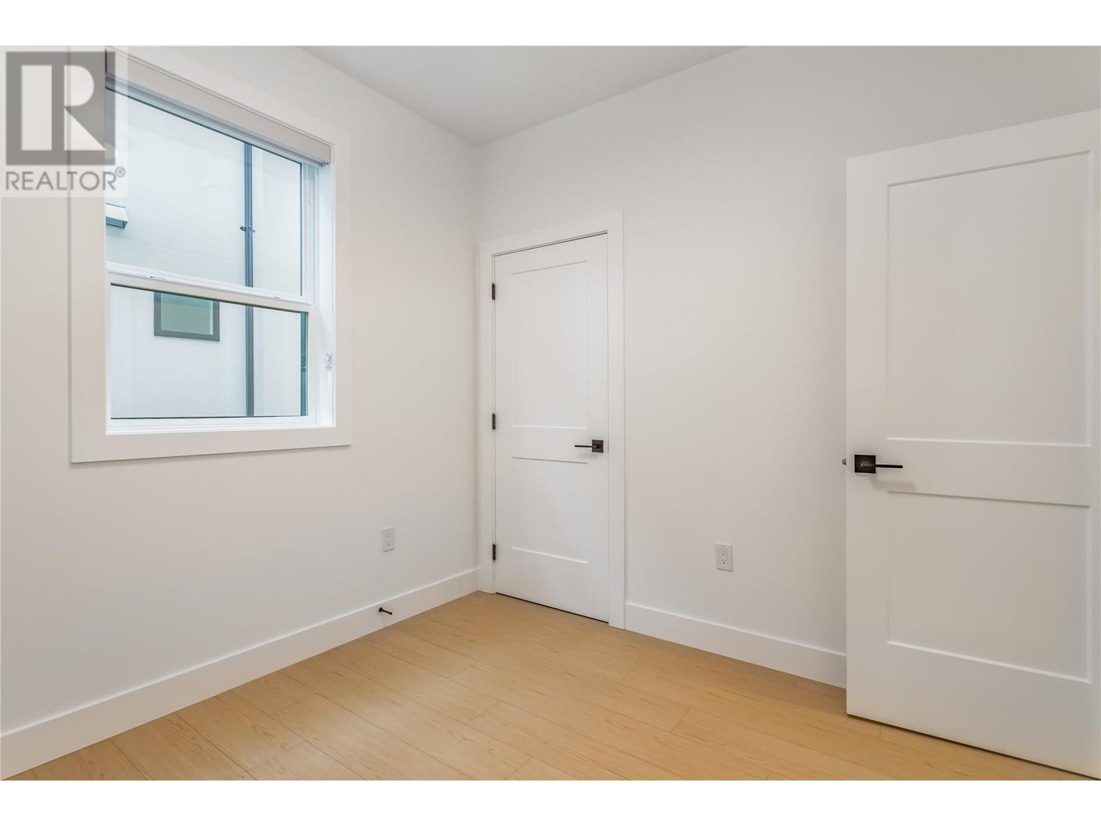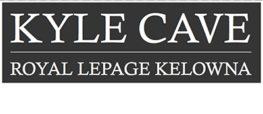19950 McCarthy Road Unit# 24
Lake Country, British Columbia V4V1T1
$1,198,000
ID# 10325543
| Bathroom Total | 4 |
| Bedrooms Total | 6 |
| Half Bathrooms Total | 1 |
| Year Built | 2024 |
| Cooling Type | Central air conditioning |
| Flooring Type | Carpeted, Laminate, Tile |
| Heating Type | Baseboard heaters, Forced air, Heat Pump |
| Heating Fuel | Electric |
| Stories Total | 2 |
| 2pc Bathroom | Lower level | Measurements not available |
| Bedroom | Lower level | 10' x 9'1'' |
| Laundry room | Lower level | 7'3'' x 6'5'' |
| Foyer | Lower level | 9'6'' x 7'8'' |
| 4pc Ensuite bath | Main level | Measurements not available |
| 3pc Bathroom | Main level | Measurements not available |
| Primary Bedroom | Main level | 15'10'' x 12'3'' |
| Bedroom | Main level | 13'7'' x 11' |
| Bedroom | Main level | 13'11'' x 10'11'' |
| Kitchen | Main level | 13'7'' x 9'9'' |
| Dining room | Main level | 15'6'' x 10'7'' |
| Living room | Main level | 17'3'' x 14'1'' |
| Full bathroom | Additional Accommodation | Measurements not available |
| Bedroom | Additional Accommodation | 10'8'' x 10'3'' |
| Bedroom | Additional Accommodation | 10'6'' x 10' |
| Kitchen | Additional Accommodation | 15'7'' x 8'9'' |
| Living room | Additional Accommodation | 16' x 9'7'' |
The trade marks displayed on this site, including CREA®, MLS®, Multiple Listing Service®, and the associated logos and design marks are owned by the Canadian Real Estate Association. REALTOR® is a trade mark of REALTOR® Canada Inc., a corporation owned by Canadian Real Estate Association and the National Association of REALTORS®. Other trade marks may be owned by real estate boards and other third parties. Nothing contained on this site gives any user the right or license to use any trade mark displayed on this site without the express permission of the owner.
real estate sites by WEBKITS
